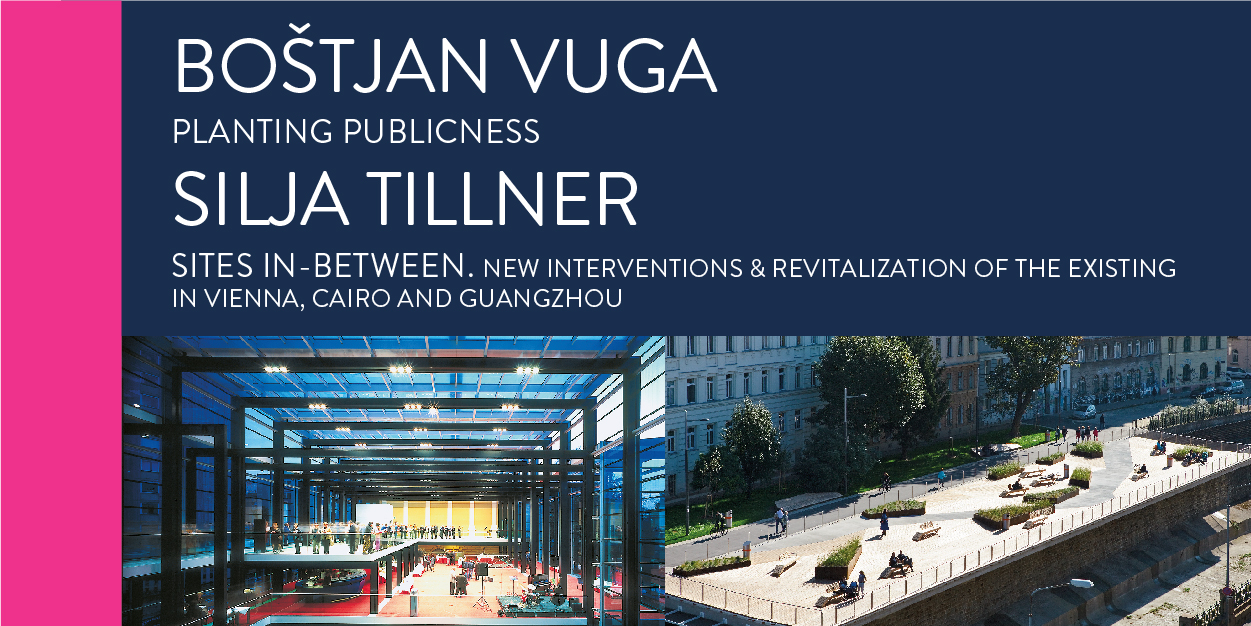
Event Details
Boštjan Vuga, Planting Publicness Boštjan Vuga
Learn more
Event Details
Boštjan Vuga, Planting Publicness
Boštjan Vuga studied at the Faculty of Architecture in Ljubljana and at the AA School of Architecture in London. In 1996 he founded SADAR+VUGA architectural office along with Jurij Sadar. He has taught at the Berlage Institute Rotterdam, the IAAC Barcelona, the Faculty of Architecture Ljubljana, TU Berlin, MSA Muenster, Technischen Universitat Graz, Politecnico di Milano, Confluence School of Architecture, Lyon. He is appointed associate professor for architecture at the Faculty of Architecture in Ljubljana. He was a visiting critic at AA London, the Bauhaus Kolleg in Dessau, the ETH in Zürich, Leopold-Franzens-Univeristat Innsbruck, EIA Ecole D’ingenieurs et d’architectes Fribourg, the Academy of Visual Arts Vienna among others. He regularly lectures at architectural schools, conferences, and symposia in Slovenia and abroad. He publishes articles about current issues in architecture and urban planning. He edited several publications, among them the Plecnik 2007 issue for AB Architectural Bulletin and series of publications for TU Berlin. He participated as a co-curator at the Montenegro Pavilion, at the 14th Venice Biennale of Architecture, Venice 2014. Since 2014 he has been a president of the council of the MAO Museum of Architecture and Design of Slovenia.
Do we still believe in the catalytic strength of a singular architectural object? Can we still be persuaded that an object of the architectural design can change the way we perceive the world and consequently the way we act in it, our behavior, our social interactions? How can one then approach the architectural design of that object so as to not only fulfill the contextual, programmatic and functional requirements but also to add value to the immediate surrounding? What does it mean to add value?
The added value of an architectural object is its public space or the integration of a public space into its physical space. The public character, publicness of the architectural object, defines an object’s catalytic strength to impact its physical and social context.
Silja Tillner, Sites In-Between. New Interventions & Revitalization of the Existing in Vienna, Cairo and Guangzhou
Silja Tillner is an architect and urban designer who enjoys working in both fields simultaneously, e.g. on large planning projects as well as carefully crafted architecture. She has been responsible for the revitalization of historic districts world-wide, careful interventions in the existing city fabric and the design of signature new buildings. She has served on several prestigious planning and design advisory boards: from 2002 to 2010 she was a member of the board of trustees of IBA Stadtumbau (Urban Redevelopment), in Sachsen-Anhalt, Germany. From 2008 to 2011 she was a member of the advisory board of the City of Vienna for urban development and architecture. From 2013 to 2017 she served on the advisory board for urban planning and architecture in the new town-development “Seestadt Aspern” in Vienna. Since 2014 she serves on the Vienna Housing board.
Silja Tillner and Alfred Willinger are principals of Tillner & Willinger architects, a Vienna based firm that has specialized on urban design, housing, office buildings and the renovation of historic buildings. The office is known for sustainable design with respect for the environment and ecological issues, a wholistic design approach in the life-cycle of a project: urban design, use concepts, architectural design and detail planning. The office has won all of their building projects through competitions and received numerous awards, (for example the Bauhaus Award for exceptional achievement or the „ar+d“(architecture+design) award, the LEAF Award (Leading European Architects Forum) in the category urban revitalization and the Gold Medal at the Bienal Miami+Beach.
Urban planning, urban design and architecture are closely interlinked and influence each other. Sites in-between are urban spaces that are left over from 20th century planning based on generous street lay-outs for individual traffic. Today, a transformation of mobility patterns has reduced the amount of space needed for streets and allows the creative reuse of these sites that are often centrally located but derelict and of unconventional shape. Urban revitalization projects in Austria, but also in Egypt and China have led to the discovery of these sites as a potential for the creation of urgently needed public open spaces and buildings.
The projects Vienna Terrace, Skyline, Messekarree in Vienna, River Nile and Opera Square in Downtown Cairo, Pearl River in Guangzhou illustrate the potential for creative reuse of sites in-between for new open spaces and innovative buildings in a rapidly growing European metropolis, Asian and African megacities.
Time
14 December 2018
16:30
Location
Politecnico di Milano - Auditorium
Via Pascoli, 53 - Milano
Organizer
Politecnico di Milano